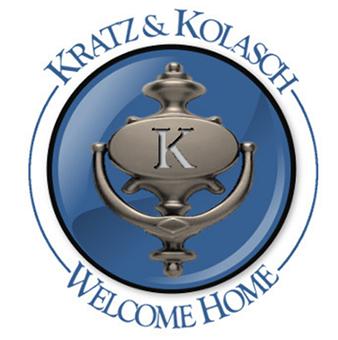504 ROBERTS DR NW
VIENNA, VA 22180
Sold for $2,500,000
6 bedrooms |
6 full baths |
1 half baths
Year Built: 2022
CLOSED
Gorgeous custom-built Jefferson Homes Craftsman walkable to downtown Vienna. This home has 6 bedrooms, 6.5 bathrooms, 6,218 finished square feet, and is sited on a .30 flat acre lot. A high-end and energy efficient home boasts 10' foot ceilings on the main level, hardwood flooring, custom roller light filtering and blackout shades, and more! With an open floor plan designed for entertaining, this home features a formal dining room, a private office, and a family room with a sliding glass wall that leads to a large covered porch overlooking the private and serene back yard. The gourmet kitchen boasts a center island, quartz countertops, Jenn Air stainless steel appliances, butler's pantry and a breakfast room. Enjoy a bedroom and ensuite bath on the main level. Upstairs, you'll find 9' foot ceilings and a spacious owner’s suite, which includes a luxurious ensuite bathroom and two walk-in closets. There are also four nice sized bedrooms, all with hardwood floors and private baths, and the laundry room. The finished walk-up basement has a sprawling rec room with a gas fireplace and a wet bar, equipped with a full-size refrigerator, wine bottle storage, and a dishwasher. There's a home gym, a sixth bedroom, a full bath, and a media room that's wired for projection and surround sound to complete the space. This level also shows off 9' foot ceilings. Outside, you'll enjoy a covered front porch and back porch, a 6' foot white vinyl full fence, a quiet backyard that backs to trees, a whole yard zoned irrigation system and a two car garage, and a spacious driveway for additional cars. Convenient Vienna location; walk to parks, W&OD Trail, and restaurants.
Property Details
MLS #
VAFX2183922
Property Type
Residential
Listing Status
CLOSED
Listing Price
$2,500,000
Year Built
2022
Lot Acreage
NA
Subdivision
TOWN AND COUNTRY GARDENS
City
VIENNA
County
FAIRFAX
Water Source
Public
Sewer
Public Sewer
Zoning
903
Exterior Details
Home Type
Detached
Style
Colonial
Parking
Attached Garage
Driveway
Driveway
Interior Details
Interior Space
6218 sq ft
Heating
Natural Gas - Forced Air,Programmable Thermostat
Cooling
Electric - Central A/C,Programmable Thermostat
Hot Water
Natural Gas
Appliances
Dishwasher
Disposal
Dryer
Exhaust Fan
Icemaker
Refrigerator
Six burner stove
Washer
Disposal
Dryer
Exhaust Fan
Icemaker
Refrigerator
Six burner stove
Washer
Flooring
Hardwood
Ceramic Tile
Other
Carp
Ceramic Tile
Other
Carp
Basement
Full,Fully Finished,Walkout Stairs,Windows
Accessibility Features
None
Financial Details
County Tax
$26,819.00
Refuse Fee
$0
Special Tax Assessment
$0
Tax Year
2023
Total Assessment
$2,026,300
Total Taxes
$26,819
School Information for Fairfax County Public Schools
| Elementary | Middle School | High School |
| FLINT HILL | THOREAU | MADISON |
Listing Courtesy of
Listing Office
Samson Properties
Search powered by

© Bright MLS. All rights reserved.Listings provided by Bright MLS from various brokers who participate in IDX (Internet Data Exchange). Information deemed reliable but not guaranteed.

