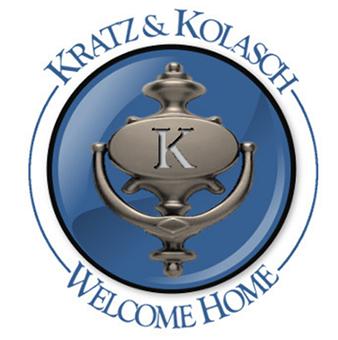4 bedrooms |
3 full baths |
1 half baths
Year Built: 1983
ACTIVE
Virtual Tour
WELCOME HOME to 7719 Shootingstar Dr - a fabulous, move-in ready, 3 level colonial townhouse in one of Northern Virginia's most coveted neighborhoods of Daventry. Boasting 4 bedrooms, 3.5 baths with over 2,400 sq ft of total living space with phenomenal upgrades. Expertly and professionally maintained over the years with complete roof replacement + gutter guards + downspouts (2021), Thompson Creek windows replacement (2022) along with the front door, storm door, and sliding glass door in the lower level. Additionally, HVAC + water heater have been replaced in the last 5 years. Gorgeous hardwood flooring flows seamlessly as you step into the foyer, kitchen, and dining area and up to the UPPER level where you will find a delightful and spacious primary bedroom. The primary bathroom has been handsomely renovated featuring 2 custom built-in closets (1 walk-in), tiled flooring, new vanity, fixtures, and trendy sliding glass framed walk-in shower with beautiful tiles. Additionally, an all-in-one washer/dryer has been installed in the dressing area for convenience. Across the hall are 2 secondary bedrooms and a shared hall bath. The MAIN level features a half bath, coat closet, a lovely kitchen with stainless steel refrigerator, Corian counter with a deep sink, and a fabulous 5 burner gas stove. Adjacent to the kitchen is a dining area and a sizable living room overlooking the back of the property. The substantial LOWER level is impressive with newer carpeting and features a workshop room containing a secondary refrigerator, a storage room, a hall bath with a stand-up shower, a guest bedroom, a laundry room with full size front load washer & dryer + utility sink, and a superb rec/family room with a gas fireplace. Off the rec/family room and out through the sliding glass door is a large wooden deck with built-in bench seating, a stone patio, and a wood fenced yard with a gate offering privacy.
Property Details
MLS #
VAFX2173352
Property Type
Residential
Listing Status
ACTIVE
Listing Price
$695,000
Year Built
1983
Lot Acreage
NA
Subdivision
DAVENTRY
City
SPRINGFIELD
County
FAIRFAX
Water Source
Public
Sewer
Public Sewer
Zoning
303
Exterior Details
Home Type
Interior Row/Townhouse
Style
Colonial
Parking
Off Street
On Street
On Street
Interior Details
Features
Interior Space
1702 sq ft
Heating
Natural Gas - Heat Pump(s),Humidifier
Cooling
Electric - Ceiling Fan(s),Central A/C
Hot Water
Natural Gas
Appliances
Dishwasher
Disposal
Humidifier
Icemaker
Range hood
Refrigerator
Disposal
Humidifier
Icemaker
Range hood
Refrigerator
Flooring
Hardwood
Ceramic Tile
Carpet
Ceramic Tile
Carpet
Basement
Daylight, Full,Full,Fully Finished,Heated,Improved,Walkout Level
Accessibility Features
None
Financial Details
County Tax
$6,887.00
Association Fee(s)
$142/Monthly
Refuse Fee
$0
Special Tax Assessment
$0
Tax Year
2023
Total Assessment
$610,220
Total Taxes
$6,887
School Information for Fairfax County Public Schools
| Elementary | Middle School | High School |
| WEST SPRINGFIELD | IRVING | WEST SPRINGFIELD |
Listing Courtesy of
Listing Office
Samson Properties
Search powered by

© Bright MLS. All rights reserved.Listings provided by Bright MLS from various brokers who participate in IDX (Internet Data Exchange). Information deemed reliable but not guaranteed.

