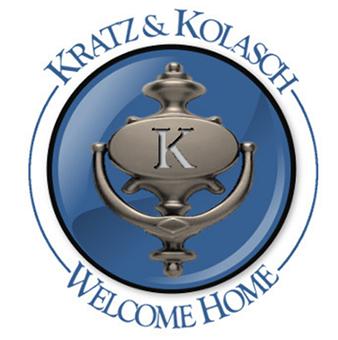12209 KYLER LN
OAK HILL, VA 20171
Sold for $1,327,000
5 bedrooms |
4 full baths |
1 half baths
Year Built: 1994
CLOSED
Virtual Tour
Fabulous quiet and lush neighborhood with good schools is just the start to this magnificent home. As you enter this lovely home you are greeted with the grand two-story foyer with a dramatic oak staircase. The Palladian window allows a light and bright entryway. The living room has a gas fireplace making this a very nice room to gather and conversate. The elegant formal dining room has wainscotting and a lovely bay window making this an entertainers delight. The butler's pantry leading to the large open kitchen allows the entire area to flow with ease. The kitchen has a large center island with a gas cooktop with a downdraft vent system. The workspace in the kitchen allows a place to sit and look through cookbooks in preparation for the next fine dinner. The kitchen also offers table space to sit and look out over the gorgeous fenced yard and private forest. The family room just off the kitchen has a wood-burning fireplace with a raised brick hearth. The southern exposure sun room adds more light and bright space to this already incredible home. The library/study can be converted into a bedroom, but in the meantime serves a quiet space for those zoom meetings. The entire first floor has a wonderful flow and hardwood floors to top it off. The large master suite has plenty of room and closet space to match. The attached bath has dual sinks, a separate shower, and a soaking tub for a little stress relief. The upper level offers a bedroom with an en-suite bathroom, two additional bedrooms that have a jack and jill bathroom. The lower level has an in-law suite and also features a large rec room with a wood burning fireplace, a large room with multiple uses, and a kitchen area for more entertainment, think football parties. The Georgian-style patio is a great place to open up the rec area and bring the party outside. The large deck overlooks the beautiful lush backyard which has spectacular views. Imagine the elegant dining experience you can have on this deck. You can take walks around the stream running through nearby Garchayne park. The shed was custom made adding a great space for things that are readily available for gardening in the backyard.
Property Details
MLS #
VAFX2068988
Property Type
Residential
Listing Status
CLOSED
Listing Price
$1,327,000
Year Built
1994
Lot Acreage
NA
Subdivision
DARTMOOR WOODS
City
OAK HILL
County
FAIRFAX
Water Source
Public
Sewer
Septic Exists,Septic = # of BR
Zoning
111
Exterior Details
Home Type
Detached
Style
Colonial
Parking
Attached Garage
Driveway
Driveway
Interior Details
Interior Space
5382 sq ft
Heating
Natural Gas - Forced Air
Cooling
Electric - Central A/C
Hot Water
Natural Gas
Appliances
Dishwasher
Disposal
Dryer
Humidifier
Intercom
Refrigerator
Stove
Washer
Disposal
Dryer
Humidifier
Intercom
Refrigerator
Stove
Washer
Flooring
Carpet
Hardwood
Hardwood
Basement
Outside Entrance,Side Entrance,Full,Partially Finished,Walkout L
Accessibility Features
None
Financial Details
County Tax
$14,578.00
Association Fee(s)
$660/Annually
Refuse Fee
$0
Special Tax Assessment
$0
Tax Year
2021
Total Assessment
$1,242,240
Total Taxes
$14,578
School Information for Fairfax County Public Schools
| Elementary | Middle School | High School |
| NAVY | FRANKLIN | OAKTON |
Listing Courtesy of
Listing Office
Redfin Corporation
Search powered by

© Bright MLS. All rights reserved.Listings provided by Bright MLS from various brokers who participate in IDX (Internet Data Exchange). Information deemed reliable but not guaranteed.

