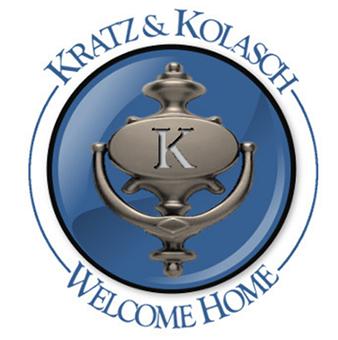13904 SPRINGSTONE DR
CLIFTON, VA 20124
Sold for $875,000
4 bedrooms |
2 full baths |
1 half baths
Year Built: 1987
CLOSED
Amazing brick front Chapel Hill model located in the sought after Little Rocky Run community of Clifton with one of the best yards in the neighborhood. This home has a lovely two story foyer, cathedral ceiling in Family Room, 4 nicely sized bedrooms, 2 ½ bathrooms, a 2 car garage, and an unfinished basement awaiting your touches to make it your own. The gourmet kitchen has been updated with very nice cabinets, quartz counter tops, stainless steel appliances, and spacious center island. The kitchen also has table space and opens to the family room. The family room has a gas fireplace and double doors that open to the ground level composite deck patio and a spacious fenced backyard. Back inside and next to the kitchen is the roomy dining room with 2 bay windows and opens to the living room. Completing the main level is the updated powder room and convenient laundry room/mud room with utility sink and coat cubby area to hang jackets, backpacks, and place shoes. Upstairs, the Primary Bedroom has a walk-in closet, updated Primary Ensuite Bath with quartz counters on the double vanity, soaking tub & separate shower. Three additional bedrooms make up the upper level and share the updated hall bath. HVAC replaced 2017. This wonderful home is conveniently located near lots of shopping, restaurants, and major commuter routes like I -66, Route 28, Route 29, Braddock Road, and Fairfax County Parkway. LRR offers amazing amenities including three rec centers, three swimming pools, tennis courts, basketball courts, miles of walking trails, and tot lots.
Property Details
MLS #
VAFX2166598
Property Type
Residential
Listing Status
CLOSED
Listing Price
$875,000
Year Built
1987
Lot Acreage
NA
Subdivision
LITTLE ROCKY RUN
City
CLIFTON
County
FAIRFAX
Water Source
Public
Sewer
Public Sewer
Zoning
130
Exterior Details
Home Type
Detached
Style
Colonial
Parking
Attached Garage
Driveway
On Stre
Driveway
On Stre
Interior Details
Interior Space
2424 sq ft
Heating
Natural Gas - 90% Forced Air
Cooling
Electric - Central A/C
Hot Water
Natural Gas
Appliances
Cooktop
Dishwasher
Disposal
Dryer
Refrigerator
Washer
Dishwasher
Disposal
Dryer
Refrigerator
Washer
Flooring
Wood
Carpet
Ceramic Tile
Carpet
Ceramic Tile
Basement
Full,Unfinished,Rough Bath Plumb
Accessibility Features
None
Financial Details
County Tax
$8,764.00
Association Fee(s)
$98/Monthly
Refuse Fee
$0
Special Tax Assessment
$0
Tax Year
2023
Total Assessment
$776,680
Total Taxes
$8,764
School Information for Fairfax County Public Schools
| Elementary | Middle School | High School |
| UNION MILL | LIBERTY | CENTREVILLE |
Listing Courtesy of
Listing Office
Fairfax Realty Select
Search powered by

© Bright MLS. All rights reserved.Listings provided by Bright MLS from various brokers who participate in IDX (Internet Data Exchange). Information deemed reliable but not guaranteed.

